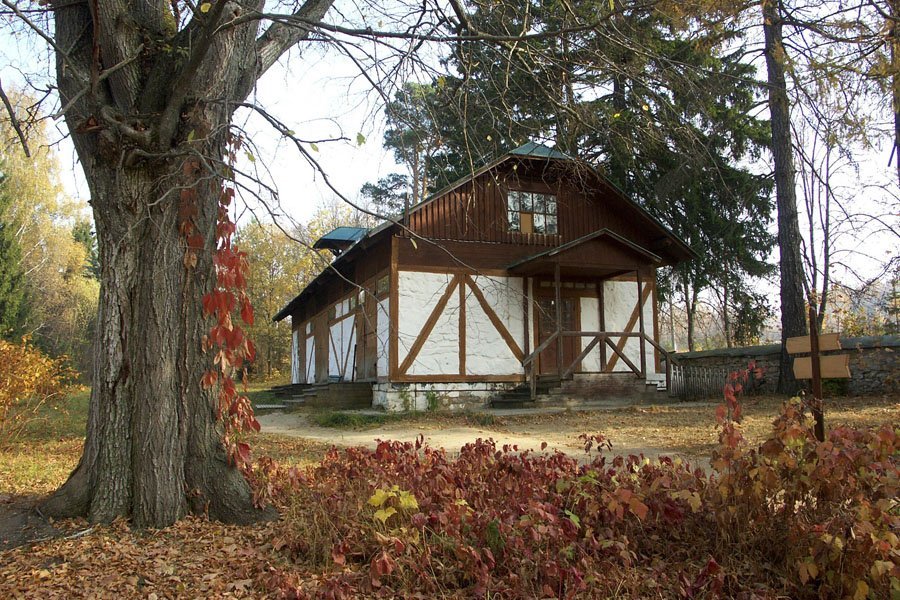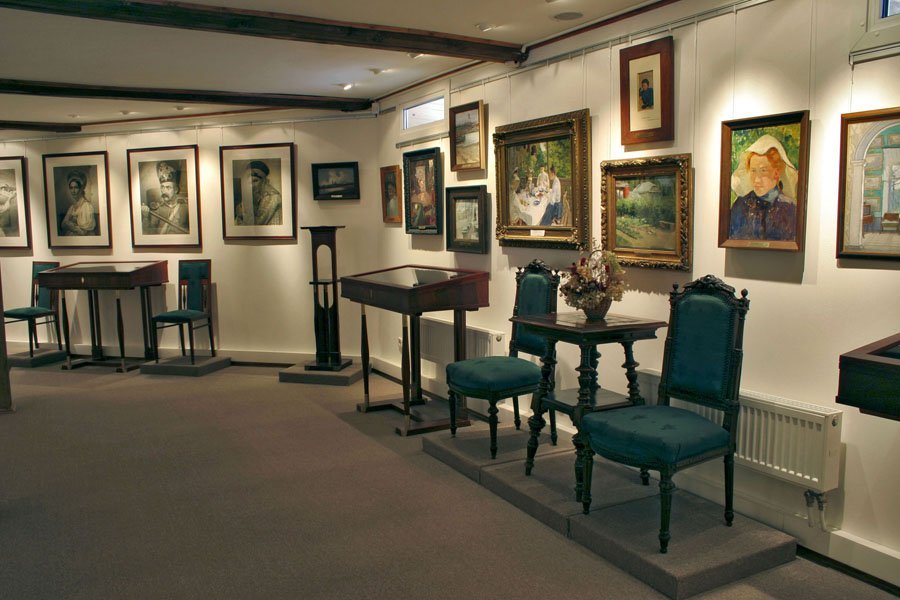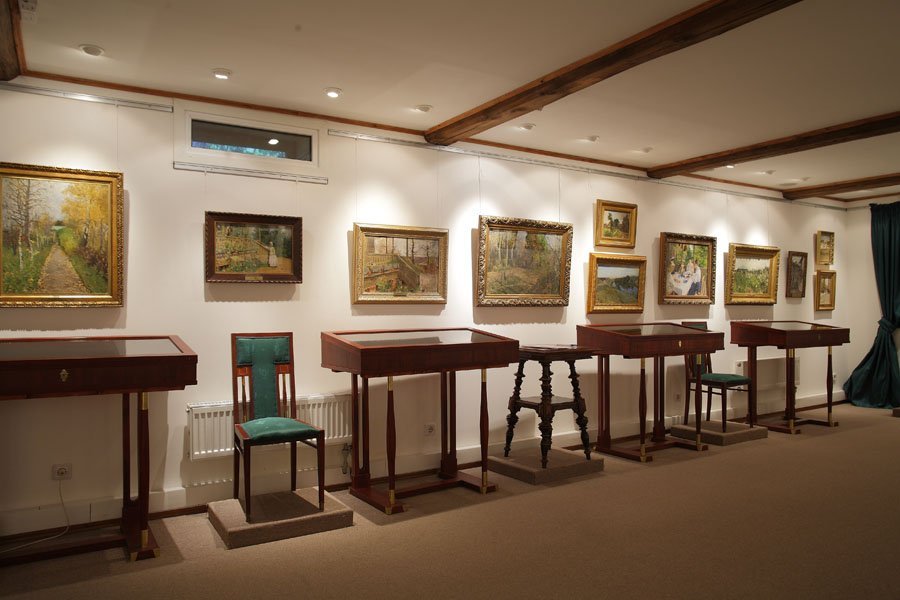Fachwerk Hall is a one-story stone building with an attic, in the style of German medieval architecture. It was built in 1895 according to Polenov’s drawings, and it was meant to be a carpentry workshop for manufacturing the Polenov’s “flotilla” of boats. The building was restored in 1995, its interior was adapted for temporary museum exhibitions.






